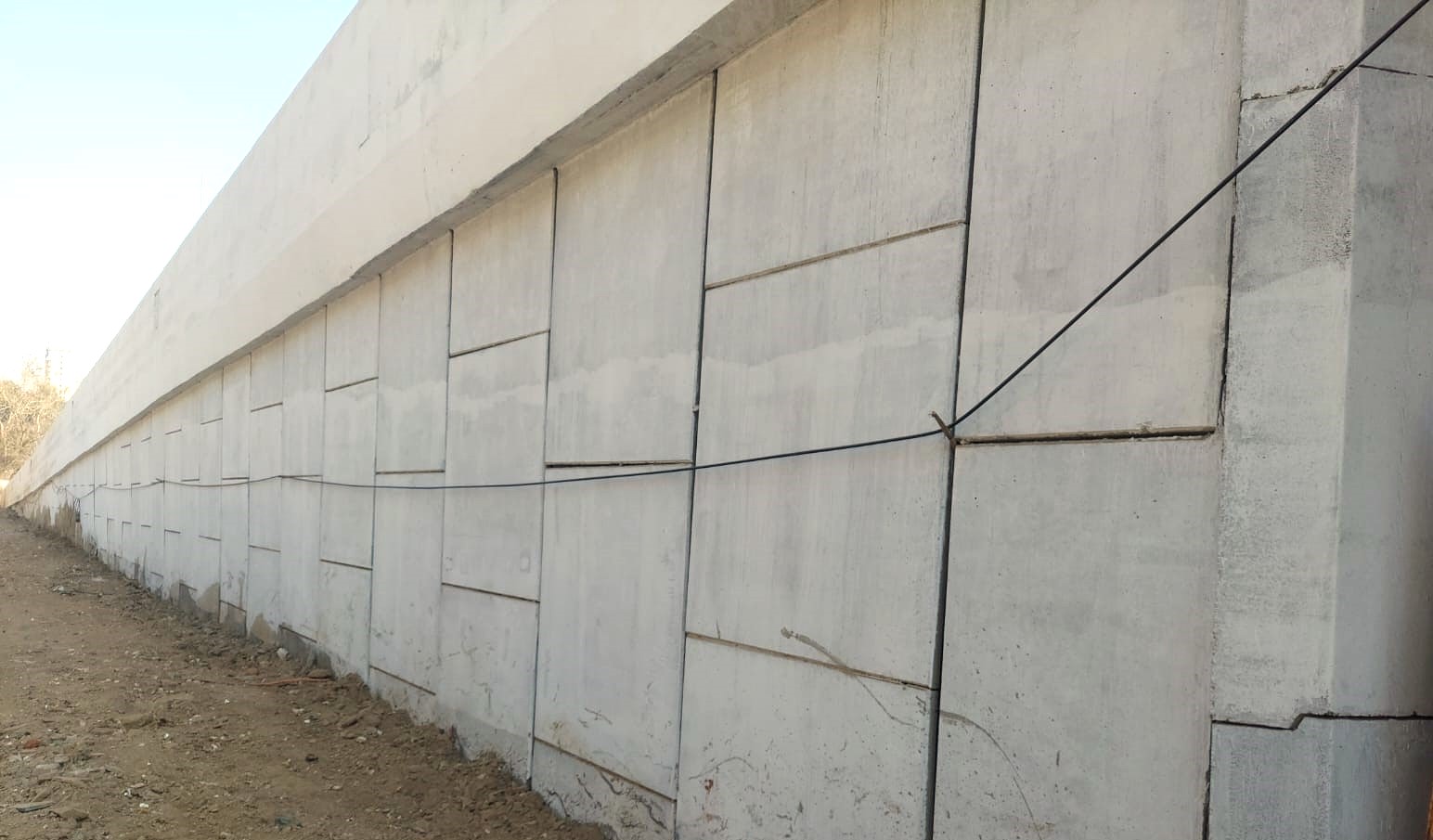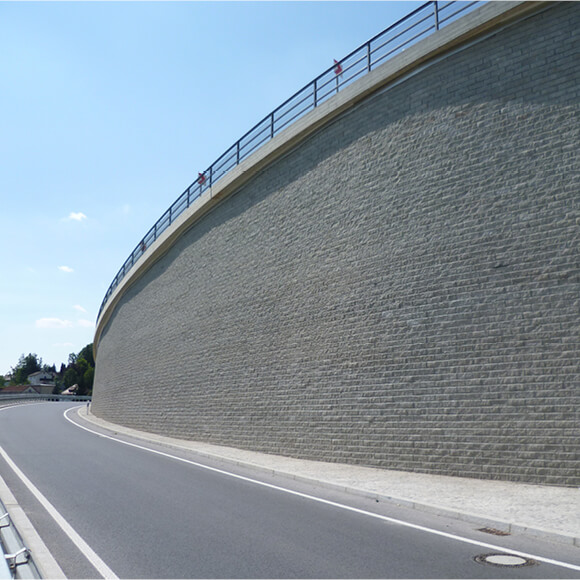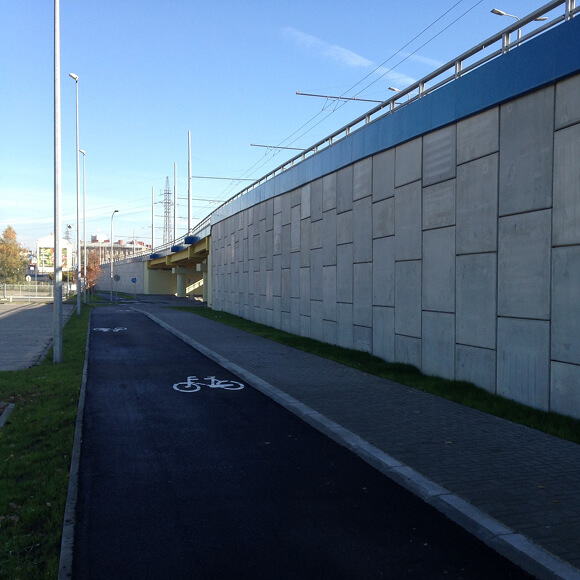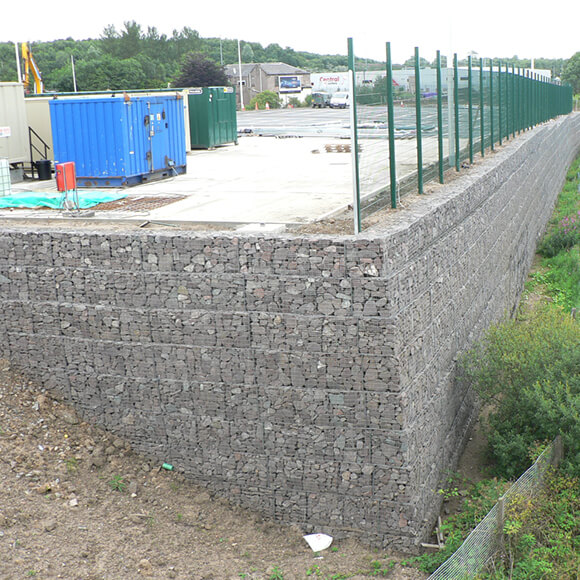
Lower Parel Bridge of N.M Joshi & G.K Road Marg, Western Railway Quarters
The Lower Parel Bridge project in Mumbai, India, constructed in 2022 by the Municipal Corporation of Greater Mumbai (MCGM), addressed a critical infrastructure challenge where the existing three-arm bridge structure connecting Parel, Dadar, Mahalaxmi and Currey Roads was deemed unsafe by IIT Bombay's structural stability report, forcing closure that severed vital regional connections and disrupted public movement, requiring urgent reconstruction under significant constraints of tight construction timeframes, limited working space, and complex traffic diversion requirements. Tensar overcame these challenges by supplying the ARES Reinforced Soil wall system featuring 1.5m × 1.5m concrete panel facia connected to Tensar uniaxial RE 500 geogrids casted into concrete panels to create connection tabs using bodkins for panel attachment, with the system designed using TensarSoil software in compliance with IRC SP 102 and comprehensive installation training and technical approval assistance provided, delivering key benefits of ease of construction within the constrained city center space, elimination of on-site casting and curing required by conventional RCC wall solutions, and significant savings in construction cost and time.
Benefits
- Ease of construction within constraint space in city centre
- Eliminates on-site casting and curing, unlike conventional RCC wall solutions
- Savings in construction, cost and time
According to IIT Bombay’s structural stability report, the existing three-arm bridge structure was deemed unsafe. This vital link connects major city areas including Parel, Dadar, Mahalaxmi and Currey Roads. Its closure severed regional connections and disrupted public movement, necessitating urgent reconstruction. The project faced significant challenges: tight construction timeframes, constrained working space and complex traffic diversion requirements.
Tensar supplied the ARES Reinforced Soil wall system featuring 1.5m × 1.5m concrete panel facia connected to Tensar uniaxial RE 500 geogrids.The geogrids was casted into concrete panels to create connection tabs, using bodkins for panel attachment. Tensar designed the system with their TensarSoil software, complying with IRC SP 102, and provided installation training and technical approval assistance.







